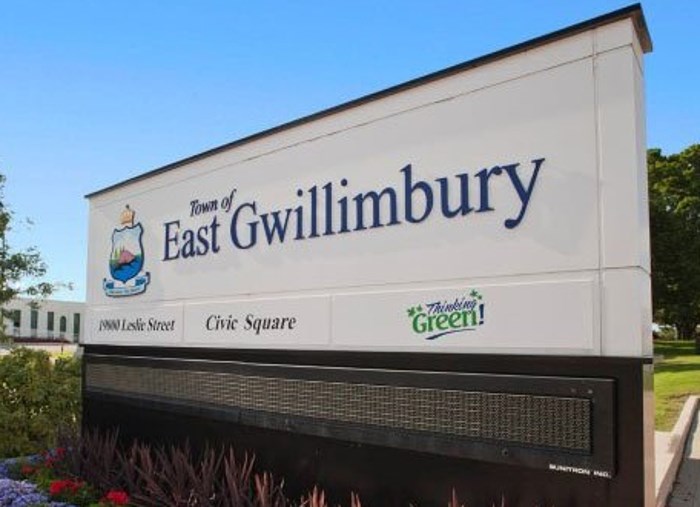Fashion
Toronto building being transformed for secretive new Tiffany & Co. flagship store

A 56-year-old Toronto will look totally unrecognizable in a few months, but only a select few insiders actually know what the brand-new Tiffany & Co. flagship store at Bay and Bloor will actually look like when it finally opens next year.
The 187-year-old brand’s third flagship in Toronto is already well under construction at the northwest corner of Bay and Bloor in the heart of the city’s luxury shopping district.
Crews have torn away large sections of the building’s exterior ahead of what is expected to be a significant outside transformation, one that has been kept securely under wraps by the esteemed luxury goods purveyor.
Tiffany has occupied its current digs at 150 Bloor Street West it occupied for over two decades — its second flagship during a 33-year run in the city as of 2024.
The brand’s Toronto flagship, announced earlier this year for 1200 Bay Street, will mark the third in a succession of flagship locations since the brand first set up shop in town, and will be the most significant change for the current office building on the site in its over half-century existence.
Tiffany & Co. is opening a new flagship store in Toronto https://t.co/rrg92UCsfc
— blogTO (@blogTO) June 6, 2024
The existing building was designed by Bregman + Hamann Architects (now operating as B+H Architects) in 1968, and last underwent major renovations (excluding tenant refits) in 2001.
The entire building was destined for demolition in a high-flying 2020 proposal that would have seen Canada’s tallest building constructed on this site, though the plan for that impressive 87-storey tower clashed with an adjacent development proposal and was ultimately scrapped.
Soaring skyscraper is coming to Bay and Bloor https://t.co/tqCqnNl92p #Toronto #Bay #Bloor #RealEstate pic.twitter.com/LStXR6Wikw
— blogTO (@blogTO) June 4, 2020
Four years since that aborted plan captivated Toronto with stunning renderings, the building is well on its way toward a very different-looking future as construction progresses for the new Tiffany flagship.
Fareen Karim
The new store will span a whopping 12,000 square feet across the two levels (a significant boost from the current flagship’s 9,700 square-foot size), with 24-foot ceiling heights courtesy of the removal of a section of the building’s second floor.
Permits were issued by the City in March approving interior alterations for the existing unit spanning the first three floors of the building, allowing Tiffany to strip the building “back to base-building shell condition” alongside an exterior facade replacement spanning just the portion of the building occupied by the new flagship store.

Fareen Karim
This means that the majority of 1200 Bay Street’s original concrete facade will remain in place, though, as first reported by Retail Insider in June, the building will receive a coat of paint (which I’d wager will be Tiffany’s iconic shade of blue).
The building will also be renamed for its new anchor tenant and be given new rooftop signage atop the main faces of the tower, further cementing the location’s status at the heart of the luxury shopping stretch known as the Mink Mile.
Beyond these few details confirmed earlier in 2024, there is little other information about what the new facade will look like, as Tiffany & Co. has been very secretive throughout the process.

Fareen Karim
Despite the radio silence from Tiffany, the luxury retailer can only keep so much under wraps from passersby.
Photos of 1200 Bay’s exterior captured in early December show large sections of cladding removed from the tower’s lowest three levels, wrapping around the corner of Bay and Bloor.

Fareen Karim
Orange tarps and bright green insulation panels currently obscure the interior renovations from view on the upper two floors, while wooden boards seal off the ground level from any potential onlookers.

Fareen Karim
Though the City of Toronto has an extremely transparent planning process when it comes to projects that require rezoning or minor variances from what is currently permitted, the Tiffany renovations have managed to keep an unusually low profile among local builds, with no public plans accessible in municipal planning portals.
But despite the lack of visuals, there is good reason for locals to get excited about the new flagship based on Tiffany’s other recent project in the city.
The brand recently unveiled its newly reimagined Yorkdale Shopping Centre location, which features an exterior facade designed by acclaimed architecture firm SANAA, boasting 32,000 glass bricks framed in polished aluminum panels.
blogTO reached out to Tiffany & Co. hoping for a sneak peek of the new flagship at Bay and Bloor, but the iconic fashion brand remains tight-lipped for the time being. Toronto will have to wait just a bit longer to see this mysterious project come to fruition.
Angela Royle/Shutterstock










