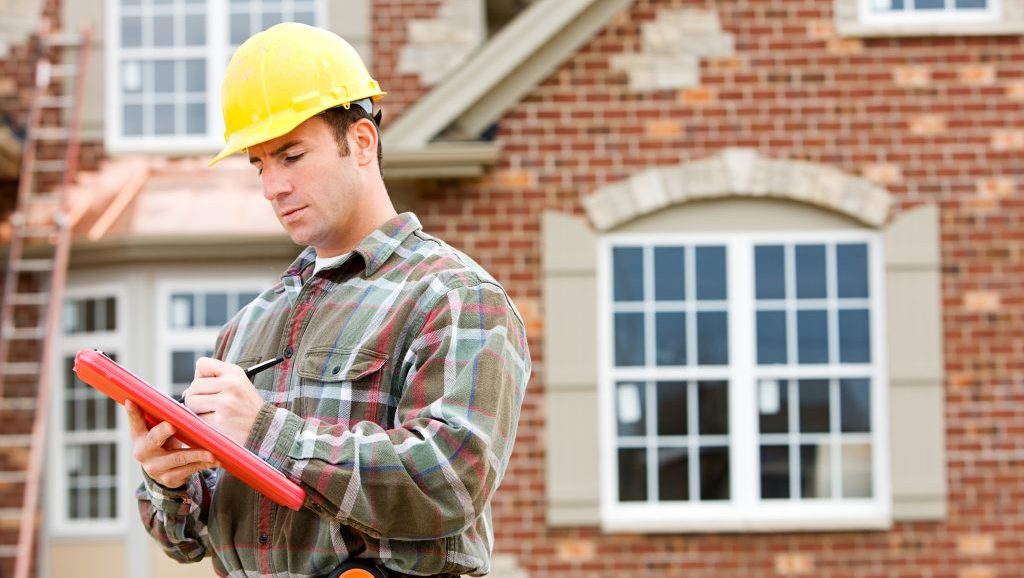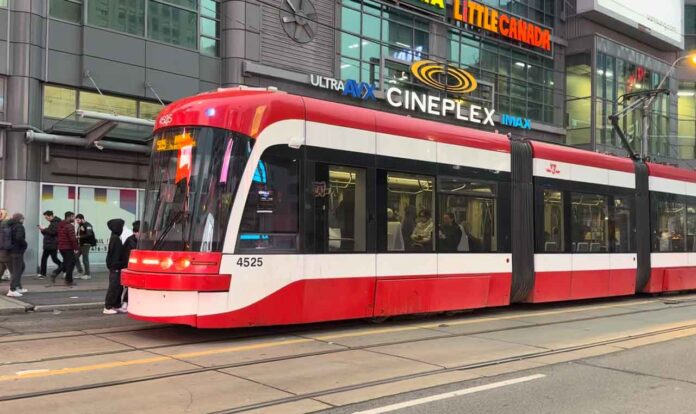Infra
Righting the ship: City of Toronto looks at regulating ‘iceberg homes’ – Daily Commercial News

Planning division staff at the City of Toronto will report back this fall on how to regulate “iceberg homes” which are dwellings that have a basement that is larger than the above-grade footprint.
A staff report presented at the city’s planning and housing committee cited concerns underground construction can trigger stormwater management problems, affect existing trees and vegetation, and cause structural concerns due to the greater depth of excavation and construction.
The committee directed staff to consult the public and bring back final recommendations by the end of the year, in conjunction with a report on how to protect and enhance the city’s tree canopy.
Staff have been asked to determine how iceberg homes, the addition of sub-surface structures and the removal of spaces capable of supporting tree growth affect the tree canopy which helps reduce air pollution, stormwater runoff and increasing carbon sequestration.
In England, underground building activity at such homes, primarily located in areas like London, have resulted in excessive noise and vibration and even caused the collapse of foundations of neighbouring structures.
Several detached houses have been constructed in Toronto with multi-storey basements that extend substantially below ground level and beyond the surface footprint of the structure.
Interim chief planner and executive director of city planning Kerri Voumvakis stated in the staff report, “this kind of development has greater potential to negatively impact the surrounding environment and neighbourhoods than the construction of buildings which contain a basement equal to or smaller than the size of the building above grade.”
Minor variance applications for iceberg homes have been considered by the Committee of Adjustment and have been the subject of Toronto Local Appeal Body appeals. On the applications, concerns have been raised regarding a number of potential impacts the work might have on adjacent properties and the broader geographic area.
Current zoning regulations do not directly address extensive below-grade development for small-scale residential buildings, such as detached houses. Few jurisdictions around the world have adopted policy or regulatory requirements to address the impacts of iceberg homes.
In a letter to the planning and housing committee, Shannon Rancourt and Laura Lamarche of the Hoggs Hollow Tree Watch committee, wrote iceberg homes in the area can have devastating consequences for trees which the community depends on to mitigate flooding and erosion.
The homes present a clear and present danger to all those who live in the area as the community lies in a valley surrounded by steep slopes and the Don River runs through it, they wrote.
“Underground rivers and springs that run throughout our community are displaced and disrupted. Most in our community suffer from some sort of water problem and when a massive bylaw-busting iceberg house is approved, water is displaced. It is hard to rationalize this destruction to accommodate multi-car garages and basketball courts.
“In our neighbourhood, which was formerly a swamp, there will be pumping during the build and often continuous pumping for the life of the house. Noise from these pumps is a constant throughout the community.”
Meanwhile, with soil instability and permeability disrupted, neighbours’ foundations will be compromised, the letter stated.
“It is not uncommon to have severe structural damage. Flood insurance becomes difficult or impossible to purchase. Hillsides have collapsed, mudslides have occurred and a neighbourhood is on edge to accommodate these dangerous builds.”
Hoggs Hollow resident Cristina Panneton noted in a separate letter to the committee that two iceberg basements were approved in the area despite objections from abutting neighbours — one with an eight-car underground garage and another with a five-car garage.
She wrote the homes contribute no economic benefit or assistance to mitigating the current affordable housing crisis.
“On the contrary, the underground amenities merely add more value to elite, exclusive housing.”
Earlier, a working group was created to discuss the issues that iceberg homes can potentially generate, as well as possible solutions.
The group determined iceberg homes with large sub-surface structures and footprints have the potential to impact natural drainage characteristics of a site, potentially reducing stormwater infiltration capacities and increasing stormwater runoff, leading to localized ponding and overland flooding risks affecting adjacent properties.
In addition, the group found deep sub-surface structures can potentially impede the seasonal groundwater table, leading to concerns related to the onsite management of discharge from foundation drains that can lead to downstream capacity constraints with sewers.
The group noted construction of extensive below-grade construction typically includes additional or reinforced concrete, which has a higher amount of embodied carbon than other materials and methods of construction.
Planning staff have suggested implementing zoning amendments to govern the size of a below-ground footprint or limit the number of basement levels allowed. Other potential options include a limitation on the maximum permitted distance between the basement floor and established grade or changing definitions and associated regulations for landscaping and soft landscaping.










