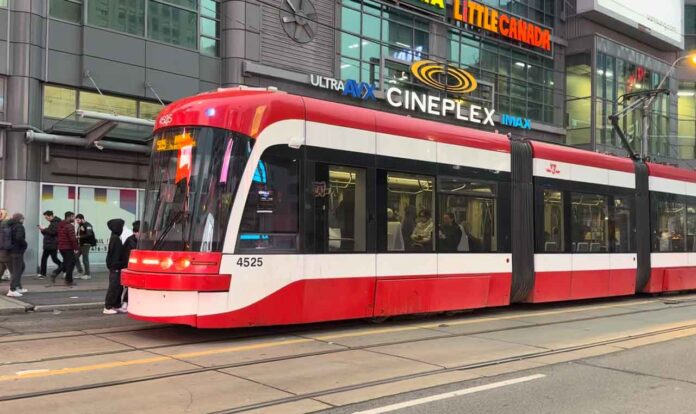Infra
Massive Toronto redevelopment is back on the table after years of silence

A long-dormant plan to introduce an enormous four-tower development to the heart of downtown Toronto is back after a few years of radio silence.
Developer Oxford Properties Group made a huge splash with its Union Park proposal back in 2019, revealing a bold new vision for the city skyline that featured designs boasting swooping curves from internationally-acclaimed firm Pelli Clarke Pelli Architects.
The plan would see the existing office complex at 325 Front Street West levelled and replaced with an enormous community that would feature one of Canada’s tallest buildings and act as an iconic new backdrop to the Rogers Centre.
The existing building at 325 Front Street West would be demolished for the new four-tower complex. Photo by Jack Landau.
Union Park was eventually approved in 2022, but over five years since the plan was first proposed, Toronto’s office and condo markets are in relative shambles, and there has been growing doubt about the viability of major commercial and residential developments amid a rocky 2024 in the real estate business.
However, Oxford Properties remains bullish about this major redevelopment, and recently advanced plans for Union Park, filing an updated zoning bylaw amendment application in December that spells out significant changes for the scheme.
While these plans have not yet been made public, Oxford has provided a new glimpse of what the city skyline could look like years in the future, along with a taste of what has changed since the plan was first tabled years earlier.

Rendering of the 2024 version of Union Park. Oxford Properties.
Now envisioned as a three million-square-foot master-plan, Oxford promises that the complex “will deliver office space, community-serving retail, rental residential and public realm improvements to our growing global city.”
On a project website, the developer touts Union Park as one of the “largest mixed-use developments in Toronto’s history,” accompanied by new renderings that show significant alterations to the previous blueprints..
Only one of the towers has retained its curves, with the tallest of the pack still envisioned as an office building that would stand as one of the city’s highest, and house 1.5 million square feet of new commercial space.

Rendering of the 2024 version of Union Park. Oxford Properties.
The remaining three buildings have been updated with rectilinear designs and height reductions in an apparent scaling back of plans.
Oxford says that the complex will breathe new life onto Front Street West, with 6,000 square feet of quick-service restaurant or coffee shop space within the first phase of the redevelopment, and an additional 10,000 to 25,000 square feet of sit-down restaurant space in the second phase.
Sustainability is reportedly top of mind for the developer, which is pursuing a range of green features, including cycling infrastructure, Enwave’s deep lake water cooling system, reuse of grey water and sustainable building practices.
With all these in place, Oxford hopes to achieve or surpass LEED (Leadership in Energy and Environmental Design) Platinum standards for the office component and LEED-certified status for the residential towers.
The plan also contemplates significant enhancements to the public realm, such as community green spaces and pathways that will ease the flow of foot traffic coming to and from major events at the nearby Rogers Centre.
Other proposed features include an on-site daycare to support families in the new community and other nearby residential towers.
While it’s a big step forward for the project, one could argue that plans have been downgraded from the bold vision laid out in 2019, pictured below.
Massive new downtown development set to transform Toronto’s skyline https://t.co/yAdBZD9FdR pic.twitter.com/IQw5prmebU
— blogTO (@blogTO) June 26, 2019
Further details about the development, including tower heights and the number of residential units planned, will emerge in the coming days or weeks once Oxford’s submission is circulated among planning staff.










