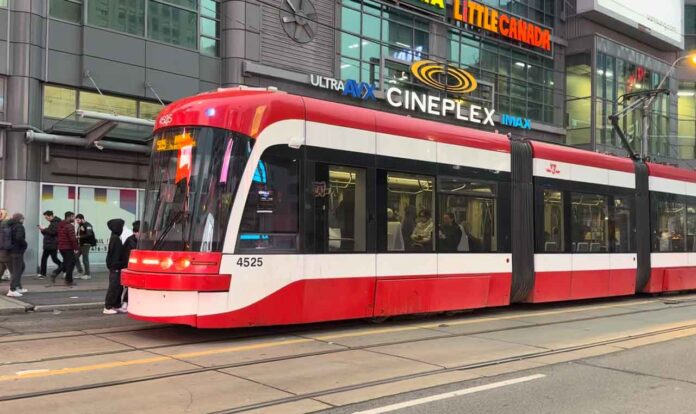Infra
$1 billion MacDonald Block permit boosts November permits in Toronto to $2.408 billion

Ontario Construction News staff writer
Probably it is a typo, but the City of Toronto reports a $1 billion building permit was issued on Nov. 21 for office fire sprinkler upgrades at the MacDonald Block, 900 Bay St.
The permit value may more accurately represent the overall cost of reconstructing the building complex, which is the Ontario government’s administrative hub. There are four office towers in the complex, connected by a two-storey podium.
Overall, the city reported $2,407,857,629 in November permits, an increase from the $1,054,053,126 in permits issued in September.
Here are the details of the top five permits issued in November.
$1 billion – 900 Bay St.
Urban Toronto reports that the MacDonald Block structure, completed in 1971, has never undergone a major restoration. “The reconstruction project will update all core building systems, including electrical, water, cooling and heating, which have reached the end of their useful life and must be replaced. It will also update office accommodations to meet modern accessibility standards.”
PCL Construction is the general contractor, with engineering co-ordinated by Terraprobe Inc. and architectural services from WZMH Architects
“Each building in the complex will be taken back to its original building core, remediated and rebuilt using modern technologies, systems and materials while preserving the integrity of its many heritage features,” Urban Toronto reports. “The newly reconstructed complex will meet current building, health, safety, and accessibility standards and will accommodate significantly more employees through more efficient use of this government-owned office space.”
The project is being delivered through Infrastructure Ontario’s design, build, finance and maintain (DBFM) Public-Private Partnership (P3) model, which transfers appropriate risks associated with design, construction, maintenance and financing of the project to the private sector.
 $500 million – 1001 Sheppard Ave.
$500 million – 1001 Sheppard Ave.
DIALOG has designed Concord Park Place for Concord Adex at this site in Toronto’s Bayview Village. City permit documentation reports it is for a 32 storey “apartment building.” Urban Toronto says plans were for a 29 and 24 storey mixed-use condominium on the site.
 $150 million – 125 George St.
$150 million – 125 George St.
This permit is for an infill densification project. Plans call for a new 390-storey, 148.7 m. tower designed by Sweeny &Co Architects, while retaining three heritage office structures on the site.
 $129.5 million – 1050 Military Trl.
$129.5 million – 1050 Military Trl.
This permit is for the five-storey Sam Ibrahim Building at the University of Toronto Scarborough Campus. It has been designed by CEBRA Architects and ZAS Architects as a mixed-use educational and commercial structure.
 $82 million – 70 St. George St.
$82 million – 70 St. George St.
Cumulus Architects Inc. 2ith Mikkelsen Architects has designed this four storey Lash Miller Building Expansion – an institutional structure at the University of Toronto.
See all the November building permit applications and permits issued.








