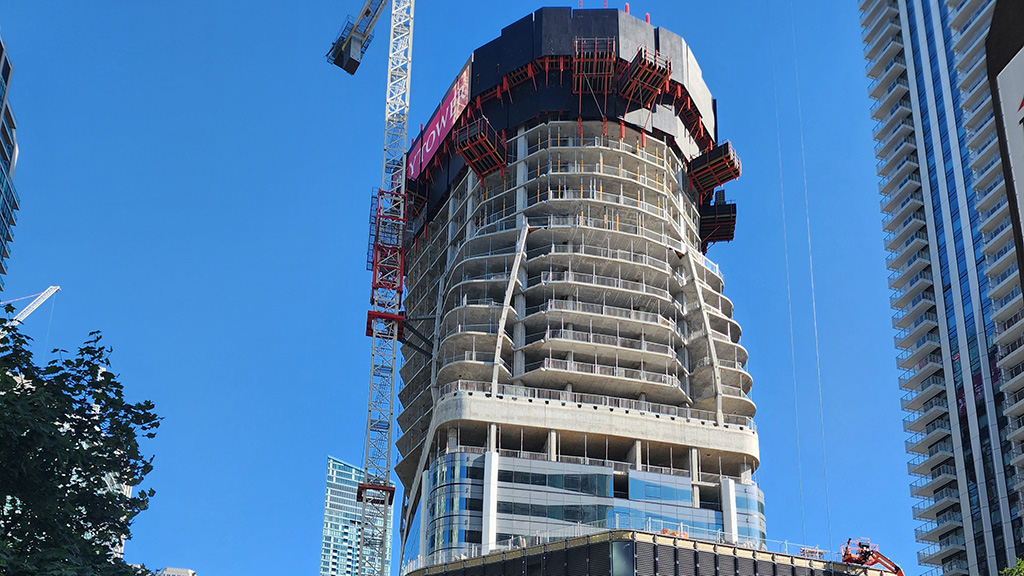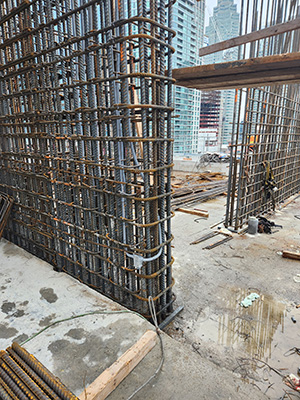Infra
Toronto’s tallest condo tower taking shape – Daily Commercial News

Work is proceeding at a quick pace on Toronto’s SkyTower condo project, which will break all records for height in Canada when it is completed in two years’ time.
The project at Pinnacle One Yonge from Vancouver-based Pinnacle International was originally approved for 95 storeys but last December Toronto City Council approved a zoning amendment adding an additional 10 storeys, making it 105 in total.
At 344.9 metres high the SkyTower will be at the same height as the viewing deck of Toronto’s CN Tower.
Anson Kwok, vice-president of sales and marketing with Pinnacle, said the building is now at 33 storeys and it’s rising at a rate of one floor every five days.
“We’re making great strides right now,” said Kwok. “We’re definitely in the skyline.”
To be classified as a supertall building by the authoritative Council on Tall Buildings and Urban Habitat, a building must be over 300 metres in height, and it must be built to be inhabited floor by floor, which excludes the CN Tower, which is a freestanding structure.
Prestigious address
The reigning tallest tower in Canada is First Canadian Place in Toronto, with a height of 298 metres.
SkyTower will be the second building completed among six planned for Pinnacle One Yonge, the former site of the Toronto Star. The 65-storey Prestige, the inaugural building in the development with 496 residential units, was completed and occupancy began in October 2022.
SkyTower will include a 220-room hotel and over 950 residential suites ranging from 520 to 2,300 square feet. Amenities include a pool, yoga studio, fitness centre and entertainment space. The building’s podium will include retail, connections to the downtown underground pedestrian network and rooftop amenities.
One Yonge is a prestigious address, Kwok said, noting his firm has already built 2,000 units across the street. One Yonge was destined to be one-of-a-kind.
“When we purchased the site in 2012, we knew that this site was the next generation of the neighbourhood,” he said. “For us, it’s always been One Yonge, it’s the longest street, it kind of deserves the tallest building too.
“So we married the two together, and the lake as well. It’s that location that we all know, the best of the best collide.”
Hariri Pontarini Architects was the designer of the SkyTower with associate Nadine El-Gazzar serving as project architect. The extreme building height not only proposed esthetic challenges, she explained in response to written questions, but mechanical ones as well.
“The height of the building has design impacts related to structure, wind, mechanical systems, elevators and stairs, and building cladding,” El-Gazzar said. “Structurally, the taller a building gets, the more slender it becomes, which requires the design to widen at the podium base, as well as the addition and lengthening of structural walls throughout.”
Increased sways up top
“The height also leads to increased sways at the top of the building,” El-Gazzar said. “The SkyTower will utilize a custom-designed tuned mass damper to slow down the acceleration of the sway at the top of the building, maintaining occupant comfort.”
The mechanical design divides the building into 30-storey sections to optimize the distribution of fresh air throughout the building, she explained.

The height of the building also creates a wind pressure condition referred to as stack effect that pulls air upwards at high speeds through the elevators and stairs, El-Gazzar said.
In order to prevent this from creating winds within the interior spaces, the design divides stairs into four quadrants, each with a wind break that features pressure sensors and relief corridors to balance wind pressures within the building.
The elevators are also isolated on each level with added doors in the corridor to prevent wind from moving between elevator lobbies and suites.
The building’s exterior cladding is enhanced with reinforcement and stronger connections to the building structure where required to deal with increased wind pressure.
Hariri Pontarini associate partner Jodi Buck added, “With its distinctive glazed exterior and a tapered form featuring wind slots and chamfered corners, the building emerges as the pinnacle of the development on Toronto’s iconic skyline.”
Kwok acknowledged the first building, the Prestige, is still being marketed two years after completion but said the full-page ads are mainly to sell the larger top floors. The SkyTower, he said, is “definitely, sales-wise, in a strong position.”
The SkyTower is scheduled for completion in the fall of 2026.
“There’s definitely some challenges in the marketplace…just pricing to re-establish itself across the GTA in terms of price points and so forth,” Kwok said.
“We’ve been pretty fortunate because of our location, that the pricing for our projects is pretty substantial, but in the grand scheme of the GTA, in terms of what you get and where it is and obviously being the tallest building in Canada, it has its little trophy investments for the investors, and then obviously a really desirable location for end users to live as well.”
The third phase of the north parcel will be a 92-storey tower. Kwok said no timetable has been announced for its launch.
The remaining phases on the south parcel are slated for 1.5 million square feet of office and hotel spaces.
Follow the author on X/Twitter @DonWall_DCN.










